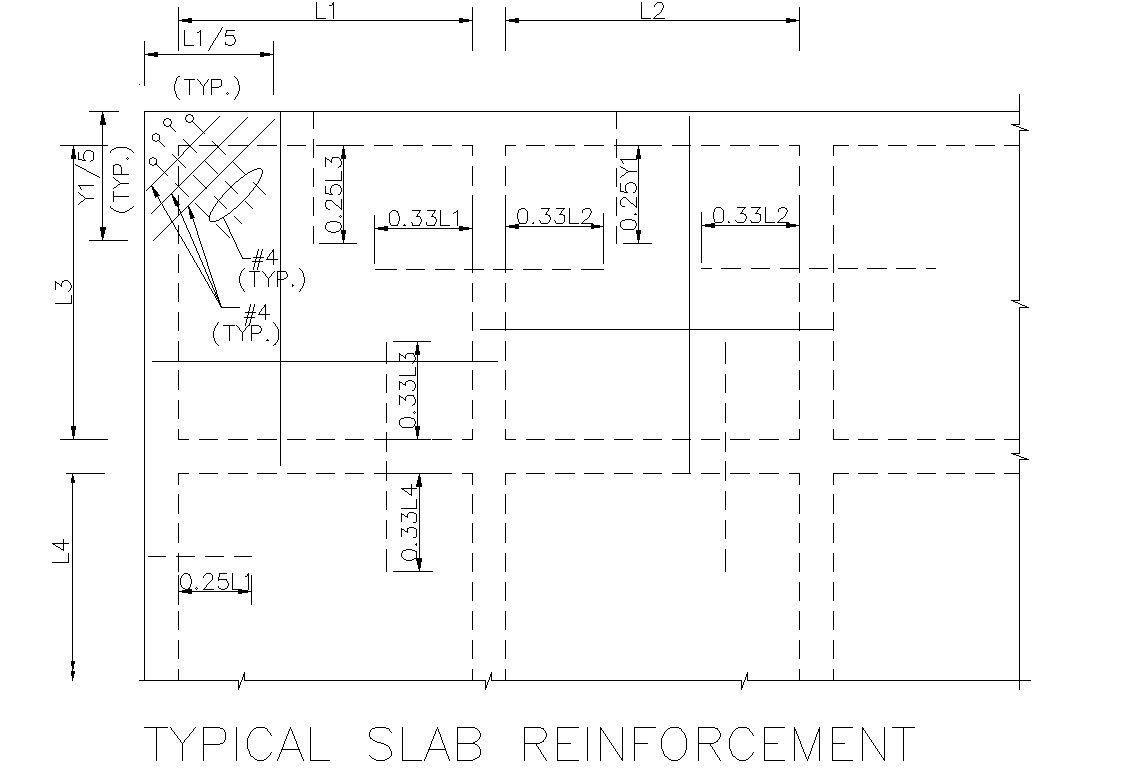Slab Reinforcement Detail AutoCAD Drawing | DWG Files
Description
Explore our detailed slab reinforcement AutoCAD drawing, available in DWG files for your convenience. Our CAD files comprehensively illustrate slab reinforcement, offering a clear and easy-to-understand representation. Whether you're an architect, engineer, or student, these CAD drawings are designed to assist you in understanding and implementing effective slab reinforcement techniques. Download our DWG files today to enhance your AutoCAD library and simplify your project planning with accurate and reliable details
File Type:
DWG
File Size:
—
Category::
Construction
Sub Category::
Concrete And Reinforced Concrete Details
type:
Gold
Uploaded by:
K.H.J
Jani
